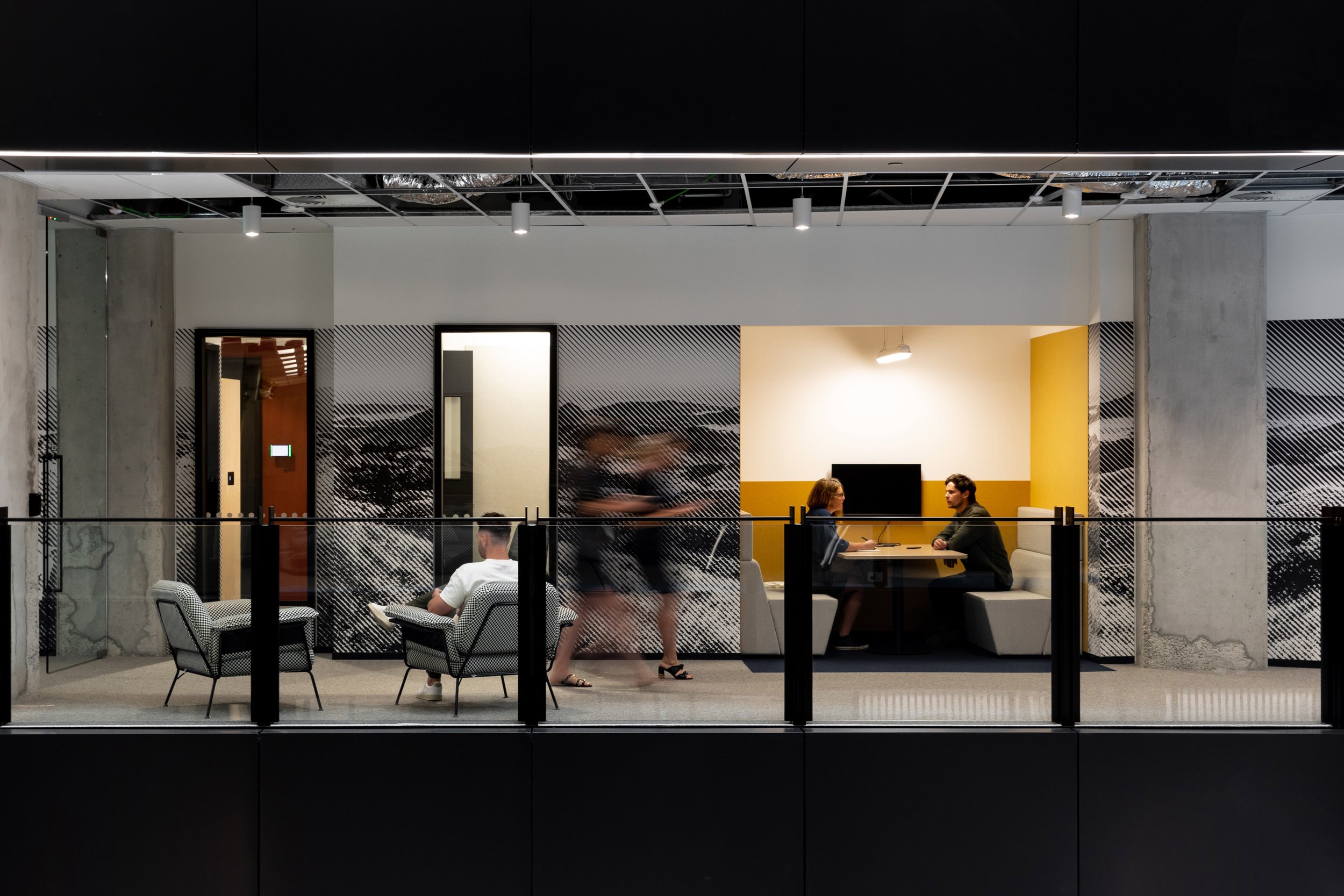2degrees | Auckland
Placing people at the heart of workplace design.
Location: Auckland | Size: 5,200m²
Outgrowing their premises in Newmarket and moving to a brand new, purpose-built office space marked a significant moment in 2degrees’ evolution. 136 Fanshawe Street, built by Mansons TCLM Limited, is the new home to 2degrees' HQ, where the operations and customer care team have been brought together under one roof in the heart of Auckland CBD.
The new office interior was designed by interior designers Warren and Mahoney, providing the telco with a unique opportunity to shape the way it works. Aware of the challenges Covid-19 alert levels have brought to the workplace, 2degrees understands that people are now being selective with their time in the office and are using it for tasks that rely on connection and collaboration. 2degrees recognise the importance of creating spaces within the office for these types of interaction, and the role these spaces play in productivity and positive mental health.
People and their wellbeing are an integral part of the culture at 2degrees. The health of the building they are in, and what it allows them to achieve, is key to a flourishing workplace.
136 Fanshaw Street is a front runner when it comes to environmentally sustainable design and is one of Auckland’s first 6-Star Greenstar rated building with a seismic rating of 100% NBS.
Connected by our human-centric approach to the workplace, Aspect were able to assist 2degrees on their mission to transform the way they work. Aspect provided a number of collaborative and agile solutions that have been designed to promote connection, co-creation and innovation.
This included our Hive seating in a wide range of configurations and fabric finishes, Project board dividers and whiteboard panels, and Agility fixed tables.
Hive configurations ranged from booth seating to provide more private areas for discussion, to circular pods with integrated technology for larger group presentations or collaboration.
Project Series whiteboard panels are used throughout the space and serve as the perfect aid to host workshopping sessions or spur-of-the-moment brainstorming.















